Universidade de Coimbra Alta e Sofia — Candidatura a património mundial
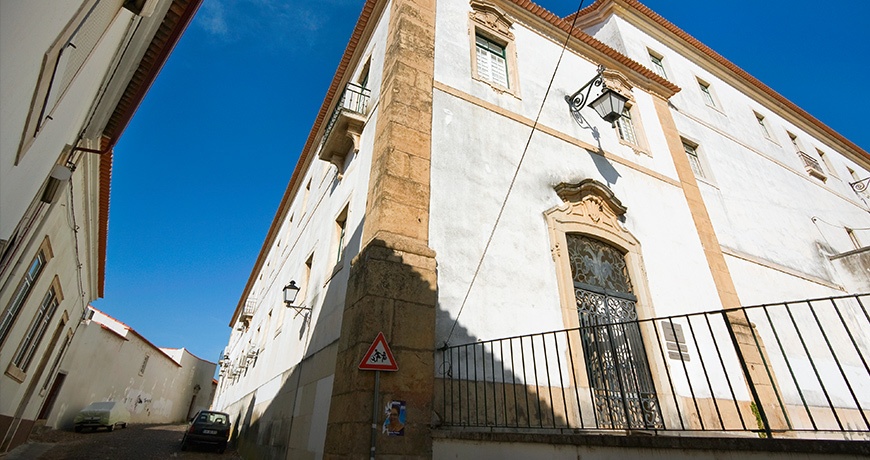
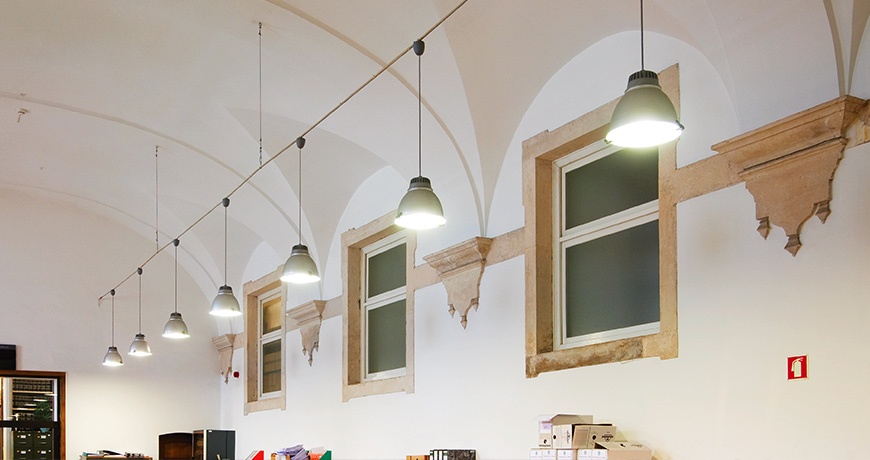
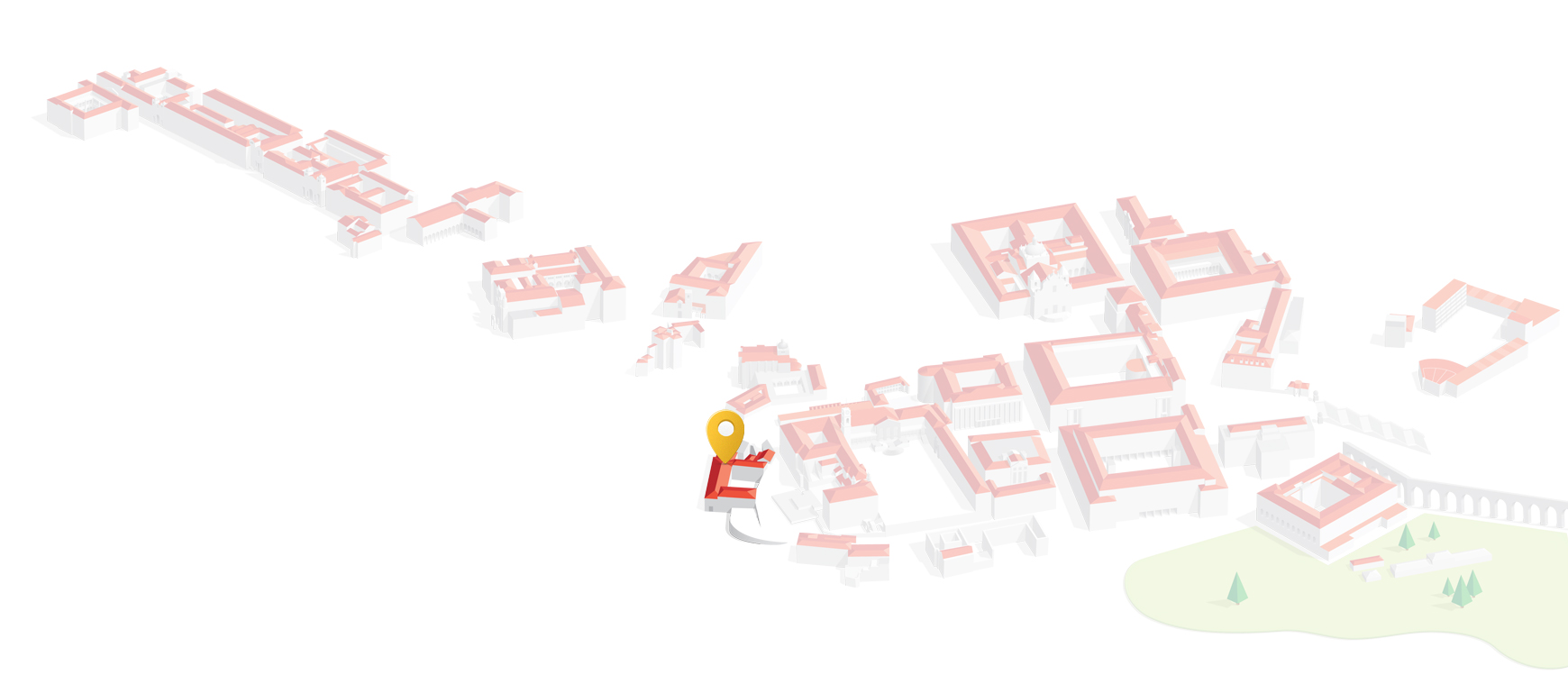
College of Santa Rita
The College, whose construction initiated in 1755, was built as a three-storey building organised around a courtyard.


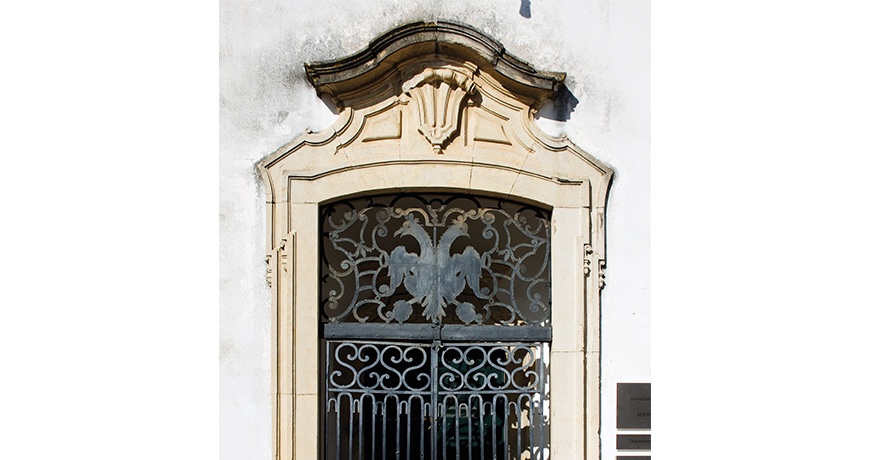
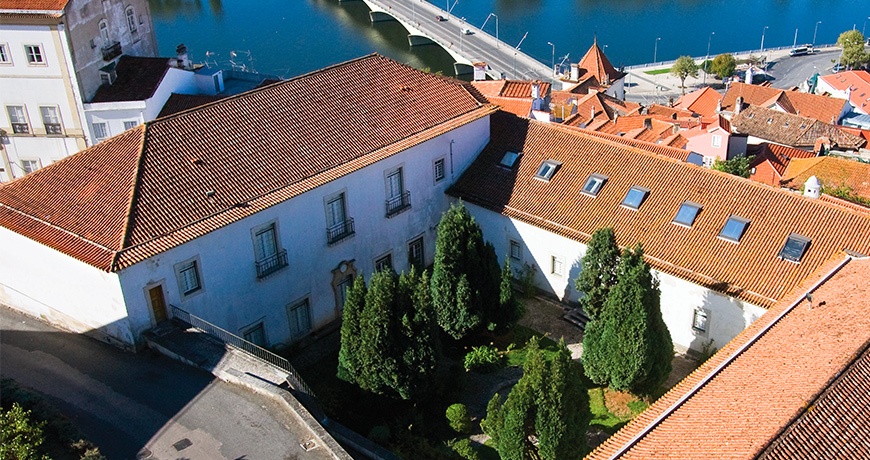
Art and Architecture
The College, whose construction initiated in 1755, was built as a three-storey building organised around a courtyard.
The residential areas were concentrated on the piano nobile (noble floor) in the western wing of the building. The refectory, which was located in the north next to the kitchen (which had a large chimney), was broad and rectangular, and had a pulpit against the eastern wall (a common feature of Augustinian buildings).
The main entrance in the south led into a small atrium, which was constructed in such a way as to provide access to the former College chapel, now used as an attendance room by various academic departments. There is also a grand interior stairway decorated with Rococo glazed tile panels.
The building underwent internal transformations in the first half of the 19th century, when it was made into a private residence, and it was again completely remodelled in the 20th century.

Proposed Intervention
The building is for the most part well preserved.
With the transfer of the administrative departments to the Central Building (former Faculty of Medicine), the College will house some of the units of the Faculty of Law.
All the spaces will undergo some form of intervention – either maintenance or rehabilitation – so as to eliminate spurious or inconsistent elements and, above all, to update the equipment and infrastructure network.
