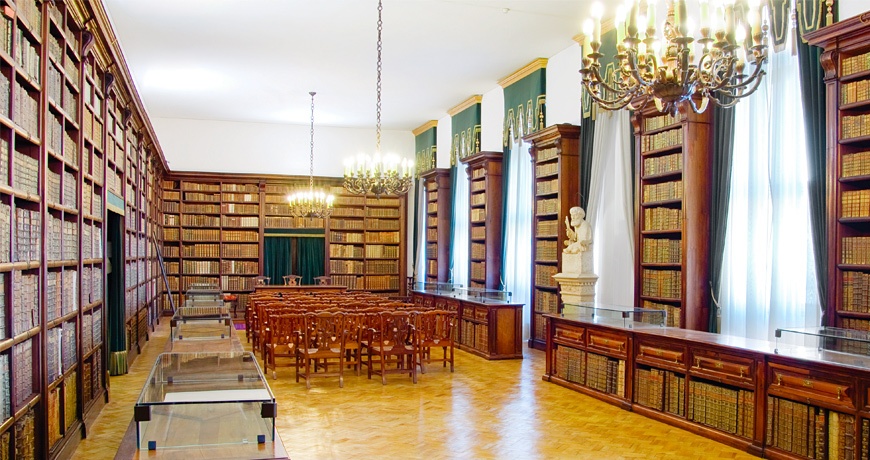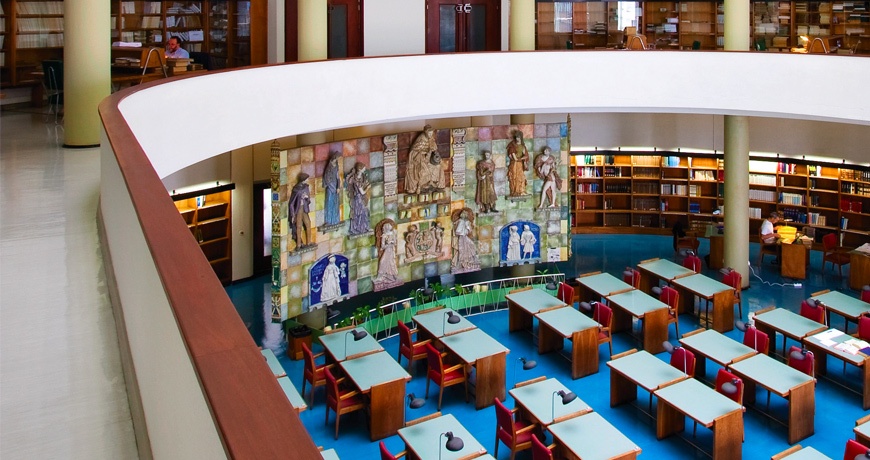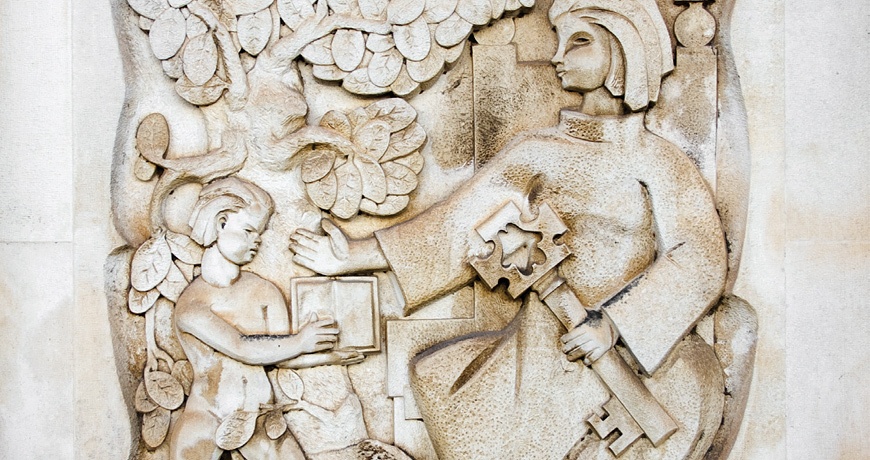Universidade de Coimbra Alta e Sofia — Candidatura a património mundial



General Library
In accordance with the aesthetics adopted for the University City of Coimbra, the building of the General Library followed a monumental and classicist style, with sober and austere features, being stylistically similar to the Faculty of Letters across from it.






Art and Architecture
In accordance with the aesthetics adopted for the University City of Coimbra, the building of the General Library followed a monumental and classicist style, with sober and austere features, being stylistically similar to the Faculty of Letters across from it.
The uniformity given by the use of multiple pilasters and by the repetitive positioning of the windows, more evident on the main façade, was broken with the placement of two sculptural groups by António Duarte on the extremities of the façade in 1951.
Between these sculptures and the main entrance (consisting of three wide doors), there are six allegorical bas-reliefs done by the artist Angélico: Biology, Physics and Mathematics are represented on the left side, and Grammar, Logics and Ethics on the right side.
Inside the reading room there is a polychrome faience panel made by Jorge Barradas in 1955, evoking the allegories closely related to the university as well as some of the leading figures in the history of Coimbra.

Proposed Intervention
The building of the General Library, erected in the mid 20th century, did not undergo any major rehabilitation or renovation since its inauguration and opening to the public.
Maintaining the function for which it was designed, the proposed intervention aims essentially to rehabilitate it in order to improve the functional and energy performance of the building.
All the spurious elements that mar the typological integrity of the building are to be eliminated. For the safety of the staff and users, all architectural obstacles and others that currently exist in circulation spaces are to be removed.
The technical equipment and infrastructures will be modernised and adapted as a whole, with the aim of optimising the functioning of the different networks and making them compatible with the built structure.
